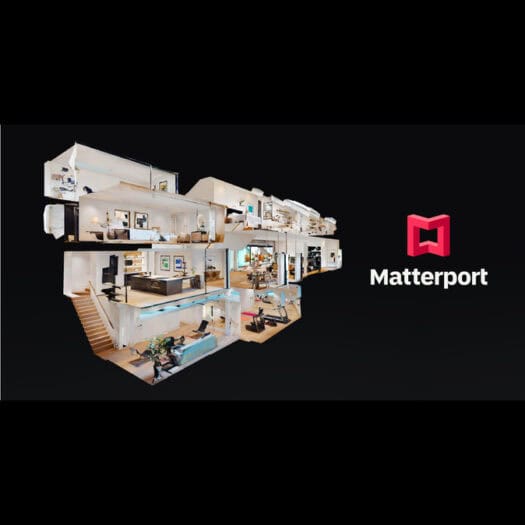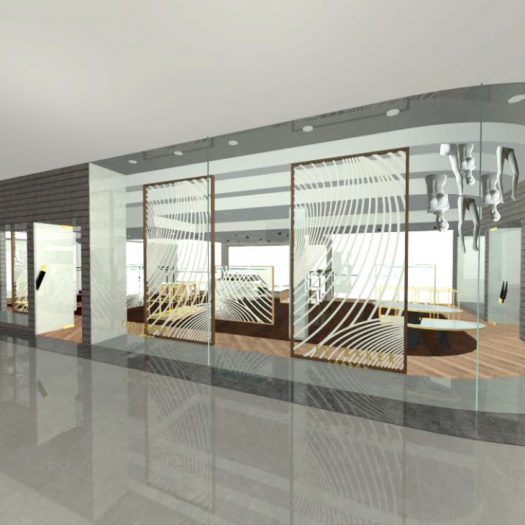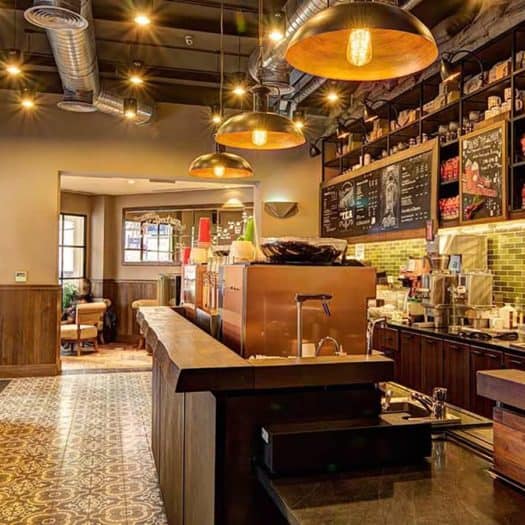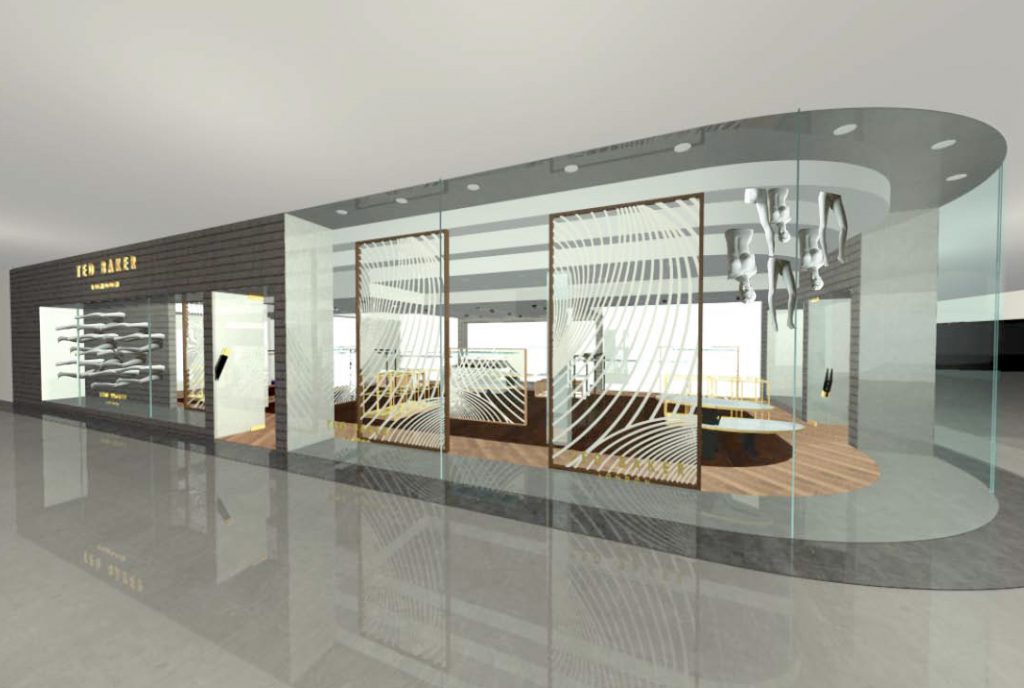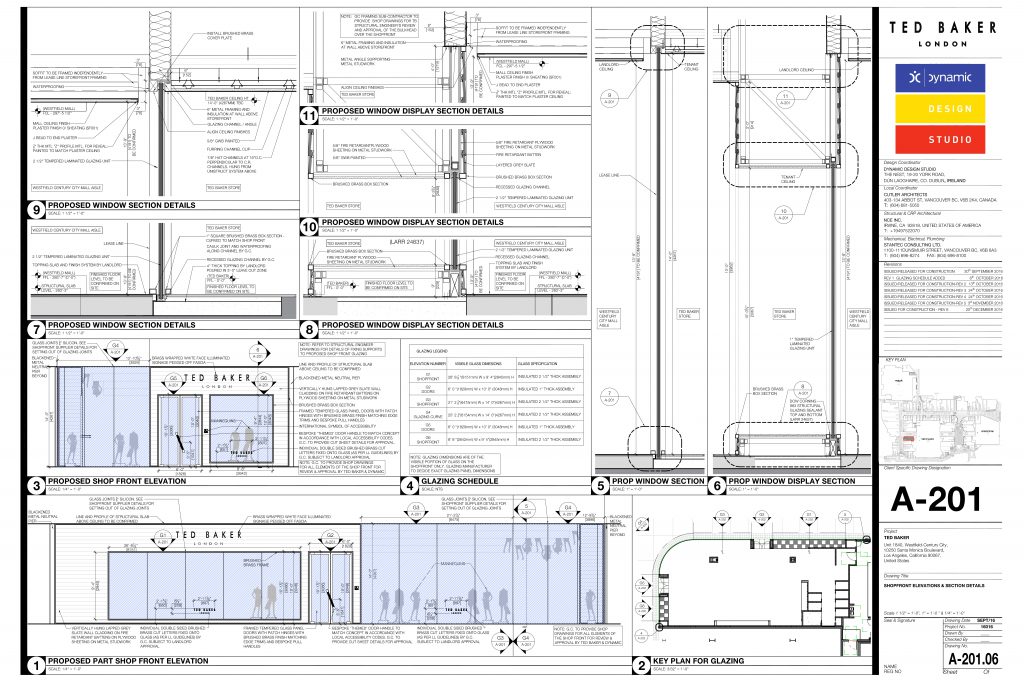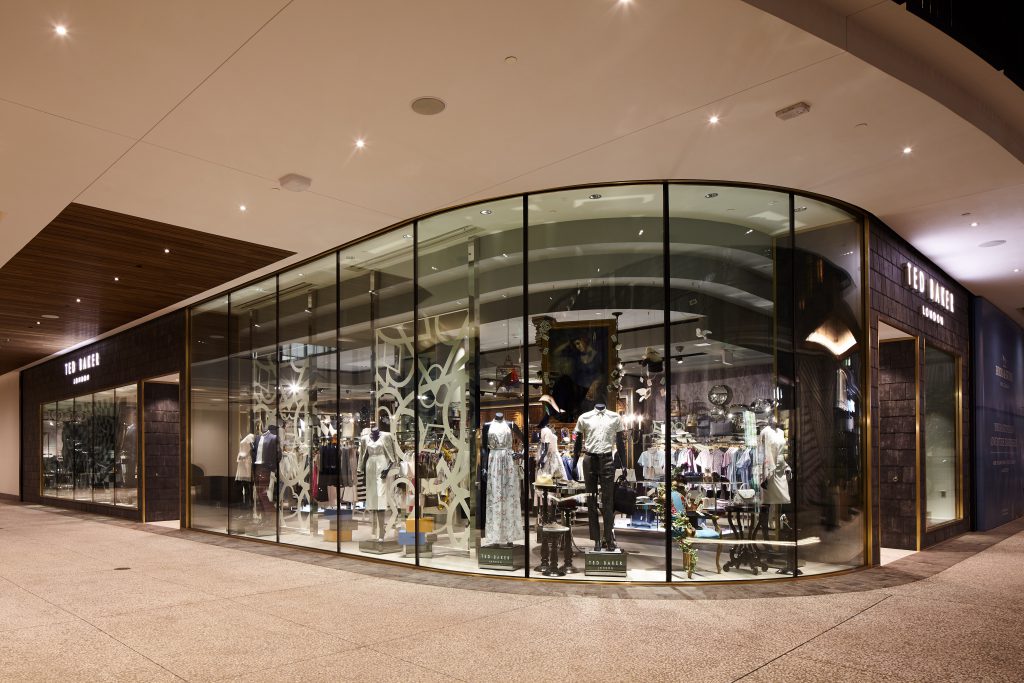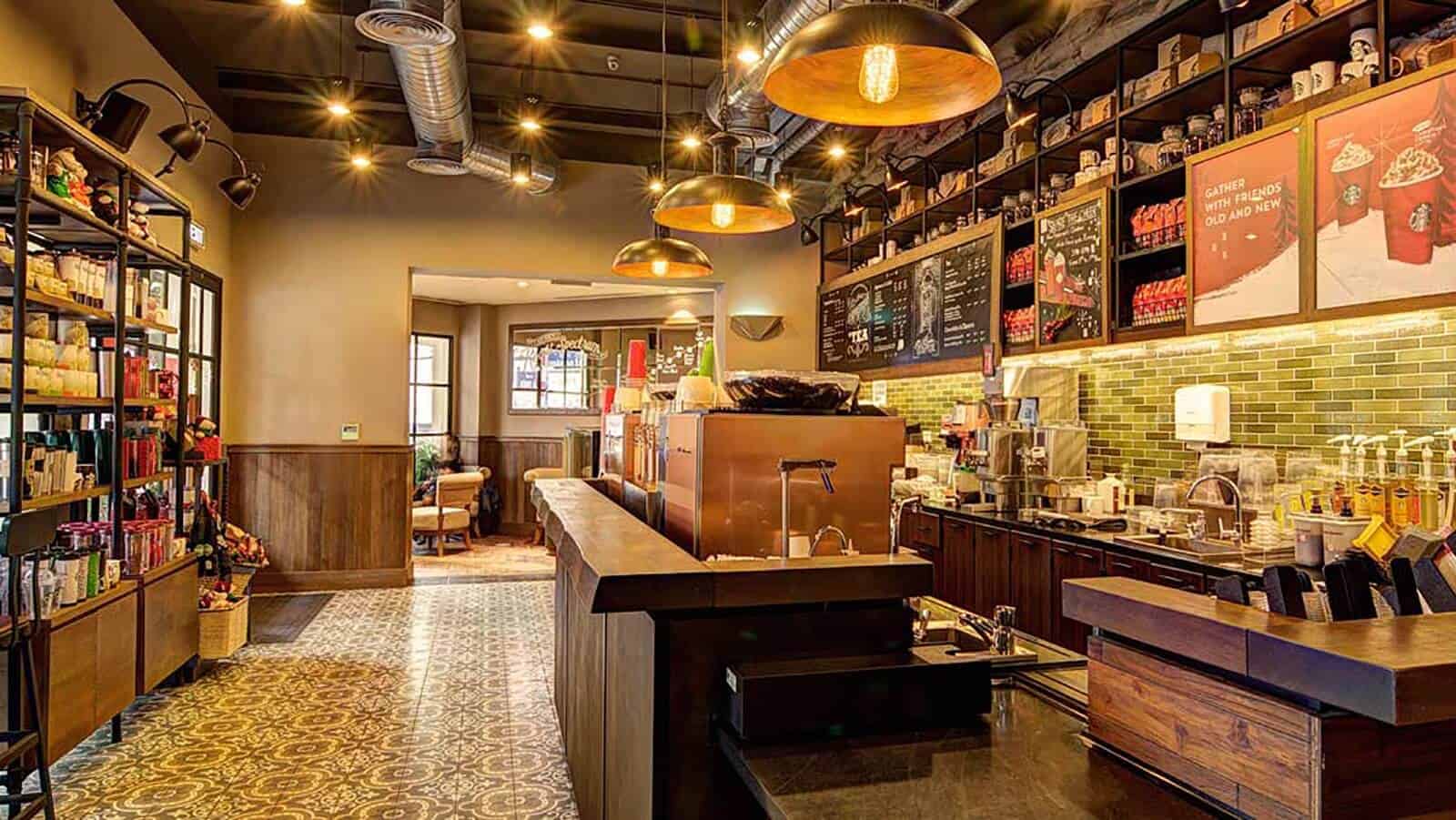Case Studies
A thorough and accurate assessment of your space is critical to every decision you make. We can help you gather information from your locations, and have that data reported back in an organized and useful way. It could be as simple as determining the condition of a potential location you are considering, or you might want a full analysis of every fixture in your space. From completing a simple digital checklist, to an in-depth report including fixture counts and condition, dimensions, and photos, all delivered in a searchable database.
Our services include: 3D Laser Scan Surveys, as well as on-site AutoCAD, Revit, SketchUp and 360° Virtual Reality Walk-Throughs, such as Matterport Digital Twins. We can use the information from survey, to either design from scratch or use your existing brand guidelines to produce full construction documents, or simply prepare site specific drawings as required for your projects.

